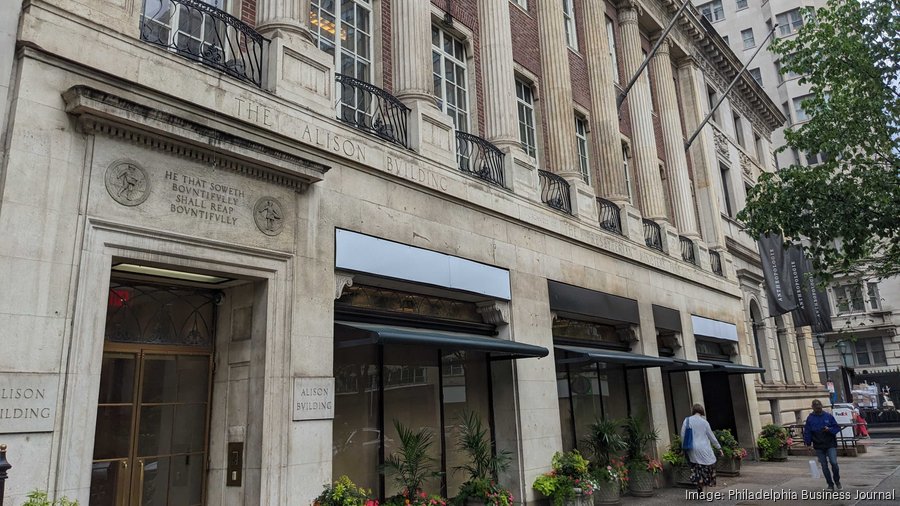Exterior design plans for Stephen Starr’s new Rittenhouse Square trattoria were given a recommendation for denial by the Philadelphia Historical Commission’s Architectural Committee on Tuesday.
The application is scheduled for a March 8 hearing before the Historical Commission, which will take into account the Architectural Committee’s recommendation and either approve, approve with conditions, or deny the proposal. Starr Restaurants will be able to revise its application prior to next month’s meeting.
The restaurant group plans to open what Starr has dubbed the “Italian version of Parc,” his French brasserie that also sits on Rittenhouse Square, in the Alison Building space previously occupied by a Barnes & Noble book store. According to plans filed with the Historical Commission earlier this month, the restaurant is being developed under the working name Borromini.
The Alison Building was first constructed as a four-story structure spanning 1805-1807 Walnut St. in 1924, according to the Historical Commission. In 1950, it was extended west to include 1809 Walnut St. and had three floors added to its height. The only original storefront elements remaining are the scalloped transom windows.
Starr Restaurants’ proposal for the exterior of the restaurant involves replacing the existing storefront — including the awnings, transom windows and historic bronze panels — with new wood, glass and stone elements. It also submitted plans for new exterior lighting and an illuminated sign bearing the Borromini name on the front of the building. Gregory Charnock of Stokes Architecture + Design, which is heading up the project’s design, told the committee that the restaurant’s name would be spelled out in 16-inch-tall letters while the exterior lights would be roughly 18 inches tall.
Members of the committee voiced concerns over the scale and illumination of the proposed sign and the size of the other lights. They also objected to the demolition of the bronze panels, which Starr Restaurants plans to remove, document and store in the basement of the building.
“I think the demolition of the bronze work is just a nonstarter for me. The bronze work is a significant fabric, it’s really an asset to the project,” Architectural Committee member Rudy D’Alessandro said during Tuesday’s meeting.
Michael Palermo, Starr Restaurants’ vice president of development, construction and facilities, said during the meeting that the restaurant group could adjust the size of the exterior light fixtures and that the sign would be a low, warm light instead of a bright one. He added that Starr Restaurants could incorporate some of the bronze materials in the concept’s interior design to celebrate the building’s history.
“We don’t want it to be overwhelming. We don’t want it to be like the student in the front of the classroom that’s raising its hand and has the answer to every single question,” Palermo said.
Starr Restaurants did not immediately provide additional comment when contacted Tuesday.
Starr first revealed plans to occupy the former Barnes & Noble space last summer. The Italian concept is expected to serve breakfast, lunch and dinner and seat about 298 people across 13,000 square feet of space on the first two floors of the building.
“I think this has the potential for being another iconic restaurant in the likes of Parc or Buddakan,” Starr previously told the Business Journal.
The restaurant will be the 20th in Starr’s culinary empire in Philadelphia. Other notable concepts from the restaurateur include the 25-year-old Buddakan, the almost 20-year-old El Vez, Talula’s Garden and The Continental: Midtown in Center City, as well as Frankford Hall and LMNO in Fishtown.
Most recently, Starr brought back his University City Japanese concept Pod, which he had rebranded as Korean American restaurant Kpod in early 2022.
In addition to this forthcoming restaurant, Stokes Architecture + Design has also worked on several other Starr restaurants, including barbecue joint Fette Sau, British pub concept The Dandelion and German restaurant Frankford Hall.

