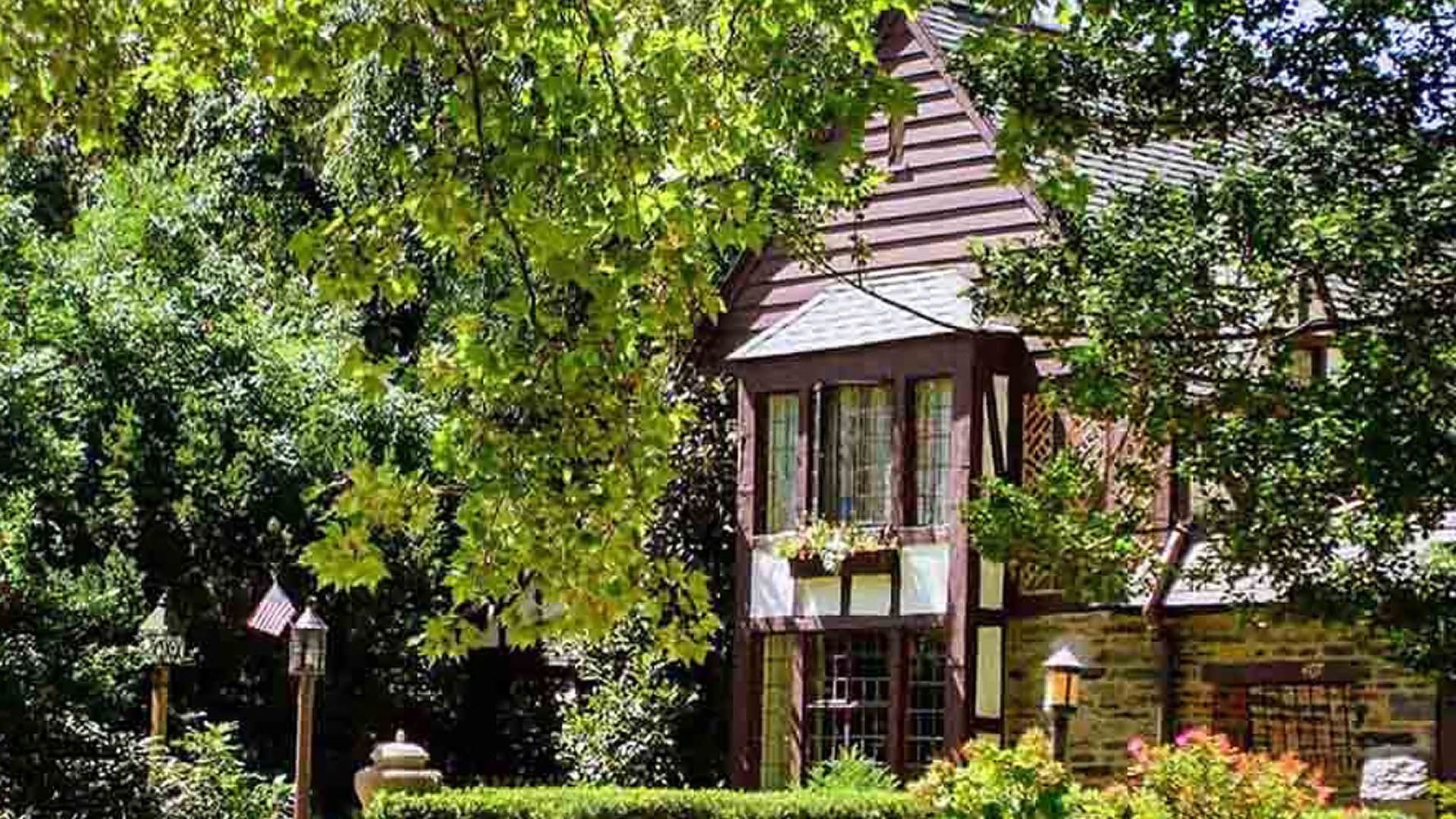Listing provided courtesy of: BHHS Fox & Roach-Haverford.
415 S Woodbine Avenue
Penn Valley, PA 19072-
Est. Payment/ mo
Set on a gracious lot with tree top views in sought after Penn Valley, this stylish 4 bedroom, 3.5 bathroom home, boasting over 3,100 square feet of bright and airy living space will delight you. As you enter, a 2-story foyer sets the stage for contemporary living with an abundance of light, windows, and modern updated finishes. The main level features an open-concept living and dining area, anchored by a wood-burning fireplace with brick surround, hardwood floors, and a wall of sliding glass doors that take you to fantastic outdoor living spaces. Outside in the fully fenced-in yard is a large flagstone patio with pergola and fire pit, the perfect place to entertain guests or enjoy an early evening cocktail. The heart of the home, the updated kitchen, features granite countertops, stainless steel appliances, sleek cabinetry, ceramic tile backsplash and a peninsula with seating for four - perfect for a casual meal! A spacious laundry room with built in cabinetry and counter space is adjacent to the kitchen and offers great storage. The mudroom has a bench and cubbies and is conveniently located off of the 2-car garage. An updated powder room and large coat closet complete the first floor for ultimate functionality. Heading upstairs you will find a luxurious primary bedroom retreat with a new en-suite bathroom boasting a skylight, double sink with quartz countertops, a frameless glass shower, and linen closet. A built-in vanity with granite top, wall of closets and a custom outfitted walk-in closet complete this fabulous primary suite. The second floor features two additional bedrooms each with generous sized outfitted closets, and an updated hall bathroom with a double vanity and tub/shower combo. A large family room space offers a great option for a kids playroom, media room, or a home office! The third floor presents a fourth bedroom with an en-suite bathroom, skylights, expansive walk-in closets (one currently used as a workout room), with its own HVAC system perfect for guests, a nanny or a home office. With a new roof, gutters, lighting, carpet, bathroom fixtures and a fresh coat of paint inside and out, this home is ready for new owners to move right in! All of this is located in the award-winning Lower Merion school district, within walking distance to General Wayne Park and downtown Narberth, as well as major roadways and public transportation.
PROPERTY DETAILS
- Price $1,080,000
- Price / Sq Ft $339
- Beds 4
- Baths 4
- Bldg/Unit Size (Sq Ft) 3,186
- Land/Lot Size (Sq Ft) 14,375
- Property Type Residential
- Floors / Stories 3
- Year Built 1979
- MLS Number PAMC2097186
- Days on Market 8
TAXES & HOA
- Annual Taxes (USD) $10,970

THE NEIGHBORHOOD Lower Merion Township
DISCLAIMERS, ANCILLARY INFO, DISCLOSURES & OTHER LEGAL STUFF
Listing provided courtesy of: BHHS Fox & Roach-Haverford. The information included in this listing is provided exclusively for consumers’ personal, non-commercial use and may not be used for any purpose other than to identify prospective properties consumers may be interested in purchasing. The information on each listing is furnished by the owner and deemed reliable to the best of his/her knowledge, but should be verified by the purchaser. BRIGHT MLS assumes no responsibility for typographical errors, misprints or misinformation. This property is offered without respect to any protected classes in accordance with the law. Some real estate firms do not participate in IDX and their listings do not appear on this website. Some properties listed with participating firms do not appear on this website at the request of the seller. Information is deemed reliable but not guaranteed. © 2024 by BRIGHT MLS. All rights reserved. Listing last updated on 07/02/2024 22:03:43

