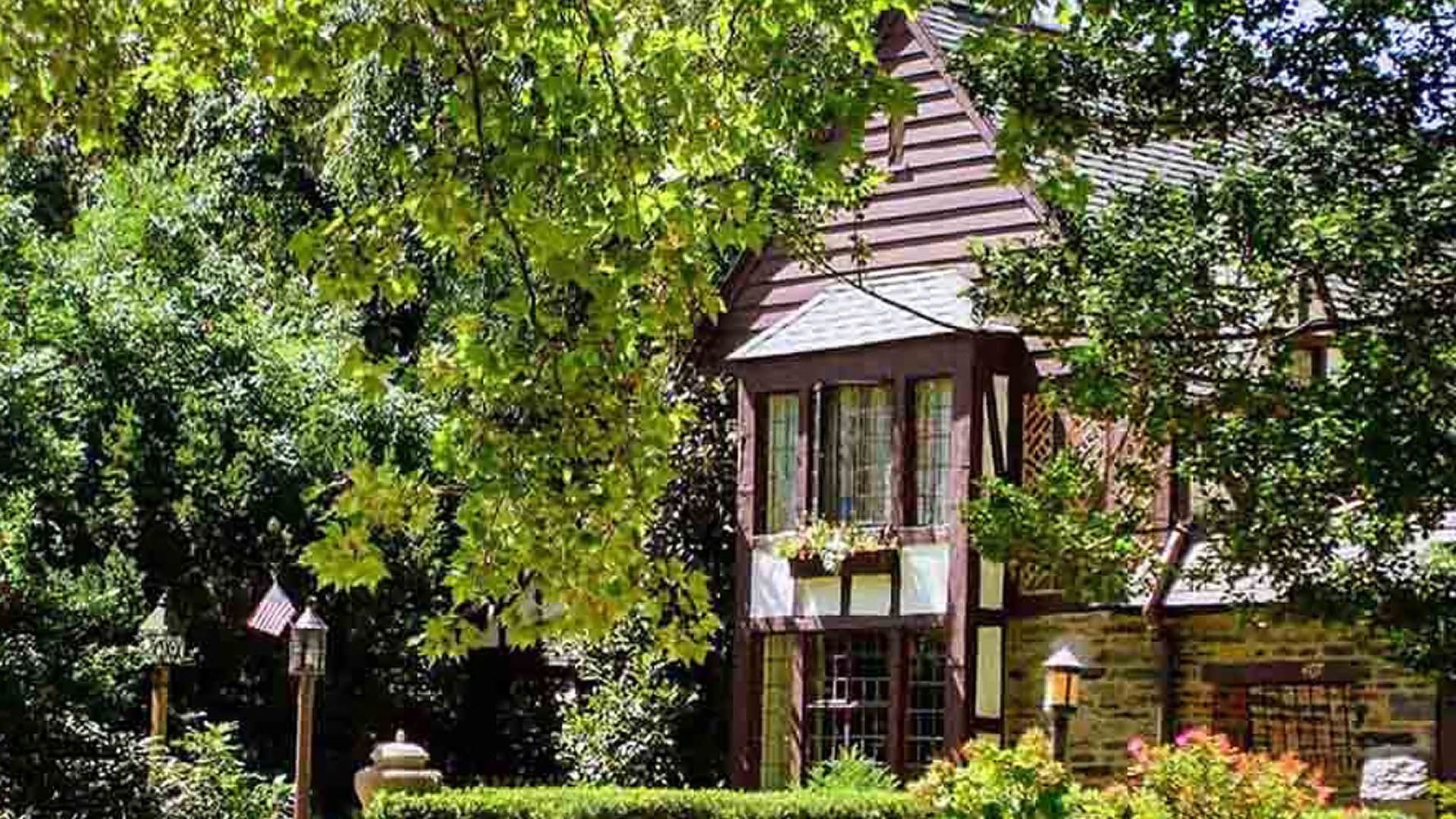Listing provided courtesy of: BHHS Fox & Roach-Haverford.
326 Pembroke Road
Bala Cynwyd, PA 19004-
Est. Payment/ mo
Welcome to an exceptional residence in the highly sought-after Bala Cynwyd neighborhood, renowned for its walkability and welcoming community. This distinguished stone colonial home embodies timeless elegance and sophistication, harmoniously nestled among lush greenery and meticulously manicured gardens.
Upon entering, you are greeted by a serene atmosphere that exudes warmth and charm. The Dutch wood doors bring you to the open foyer, with a staircase graciously climbing up three floors before you and entrances to the dining and living areas flanking your sides. The living room boasts a fireplace for cozy evenings, built-in shelving and windows with deep sills. An adjoining versatile room can serve as a home office, library, or playroom and has been thoughtfully designed with a wall of built-in shelving and a door to ensure privacy when needed.
The formal dining room is adorned with beautiful windows, filling the room with sunlight. A butler’s pantry equipped with extensive cabinetry and a granite countertop thoughtfully connects the dining room to the gourmet kitchen. The kitchen is a chef’s dream, outfitted with a top-of-the-line Thermador gas range, a Sub-Zero refrigerator/freezer, double wall ovens, dishwasher and beautiful cabinetry. A back staircase takes you to the second floor. The kitchen opens to the family room, which is bathed in natural light from its expansive windows and provides easy access to the serene back patio.
A freshly built laundry room and mudroom is ideally located as you walk in the back door right by the private driveway and garage. The space is both practical and stylish, featuring a Whirlpool washer and dryer, butcher block countertop, farmhouse sink with drying bar above, and ample custom cabinetry. Coat and backpack hooks along with storage cabinets and cubbies cater to everyday needs with efficiency and grace.
Upstairs, the owner’s suite is a haven of tranquility with its high ceilings, abundant windows, and private deck nestled among the trees. The walk-in closet is a marvel of organization, featuring details such as jewelry drawers, belt and tie racks, valet holders, and laundry basket drawers. The master bathroom features a spacious shower including a bench, a separate Jacuzzi tub, and double sinks.
At the other end of the second floor lie three additional bedrooms and two full bathrooms—one ensuite and one shared hallway bath—to ensure everyone has their space. The third floor offers additional living space, including another bedroom, an office, a room currently used as a small gym, and another full bathroom.
This coveted corner lot has been fully fenced. An expansive front porch, equipped with custom privacy and sun shades, invites you to relax and enjoy the spacious front yard—an ideal spot for lawn games with family and friends and putting down a swing set or trampoline if desired. Stroll through the side yard to enjoy the lovely mature plantings and gardens. The beautifully hardscaped back patio and garden, enclosed by the garage structure for privacy and charm, is the perfect place for relaxing and grilling during the day, or switch on the lantern lights and enjoy conversation under the trees on a summer evening.
Ideally located within walking distance to schools, restaurants, places of worship, the train station and Cynwyd Trail, and a short drive to Philadelphia, this remarkable colonial estate offers a rare opportunity to experience refined living at its finest.
VIDEO TOUR
PROPERTY DETAILS
- Price $1,075,000
- Price / Sq Ft $276
- Beds 6
- Baths 5
- Bldg/Unit Size (Sq Ft) 3,894
- Land/Lot Size (Sq Ft) 7,841
- Property Type Residential
- Floors / Stories 3
- Year Built 1910
- MLS Number PAMC2111358
- Days on Market 8
TAXES & HOA
- Annual Taxes (USD) $10,807

THE NEIGHBORHOOD Lower Merion Township
DISCLAIMERS, ANCILLARY INFO, DISCLOSURES & OTHER LEGAL STUFF
Listing provided courtesy of: BHHS Fox & Roach-Haverford. The information included in this listing is provided exclusively for consumers’ personal, non-commercial use and may not be used for any purpose other than to identify prospective properties consumers may be interested in purchasing. The information on each listing is furnished by the owner and deemed reliable to the best of his/her knowledge, but should be verified by the purchaser. BRIGHT MLS assumes no responsibility for typographical errors, misprints or misinformation. This property is offered without respect to any protected classes in accordance with the law. Some real estate firms do not participate in IDX and their listings do not appear on this website. Some properties listed with participating firms do not appear on this website at the request of the seller. Information is deemed reliable but not guaranteed. © 2024 by BRIGHT MLS. All rights reserved. Listing last updated on 09/16/2024 11:27:08

